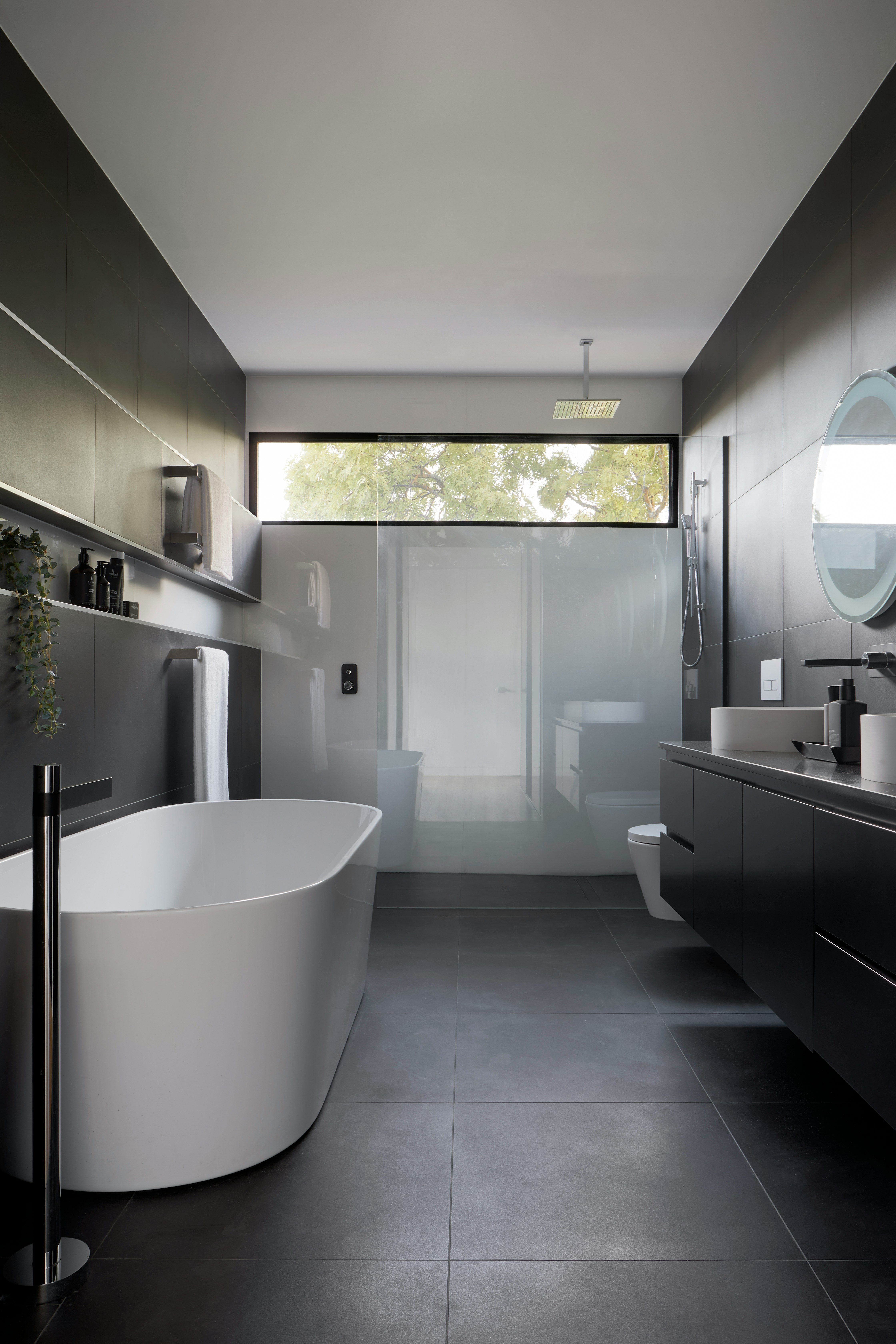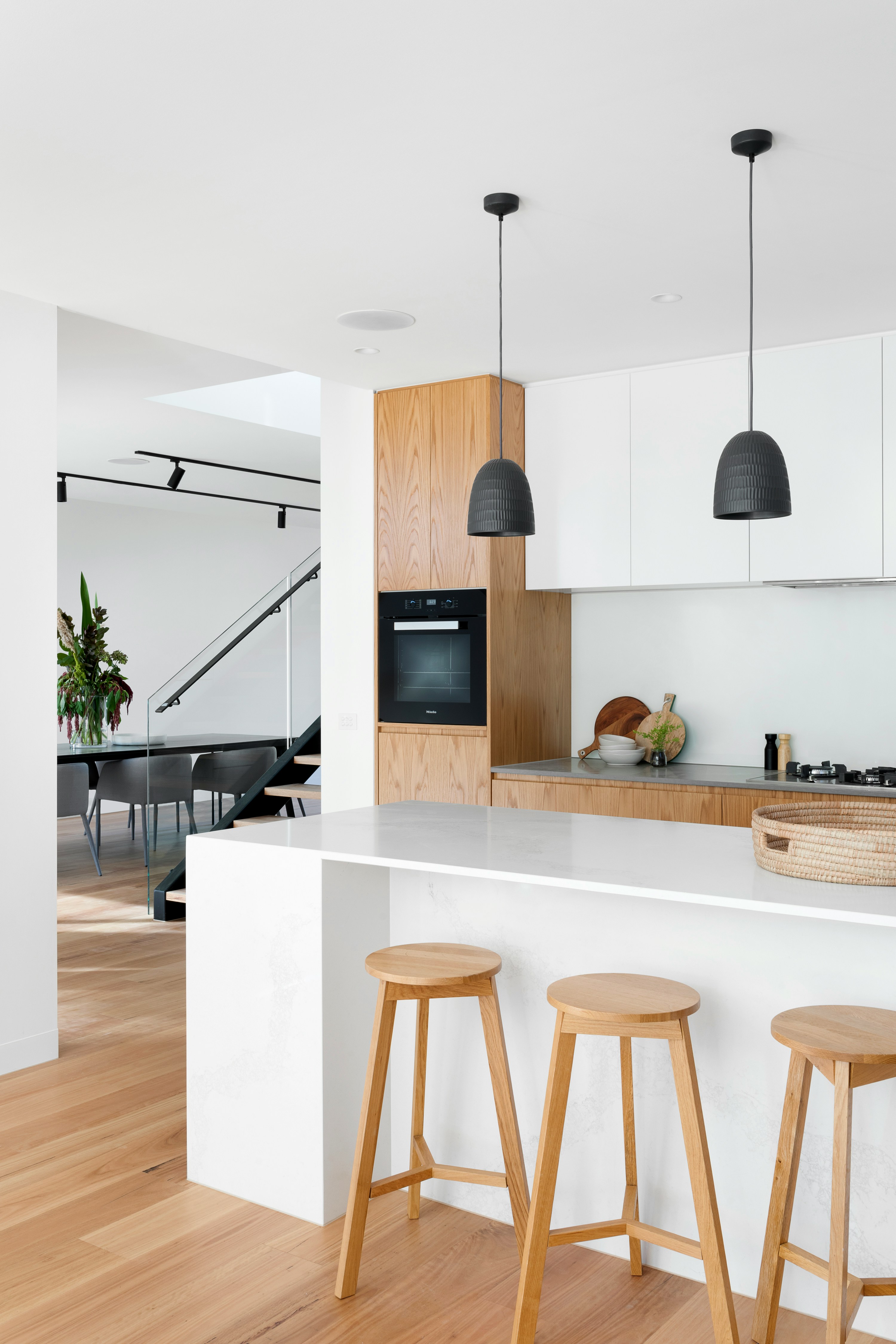
Introduction:
As families grow and lifestyles evolve, the need for additional living space often arises. A well-executed room addition can not only enhance your home's functionality but also significantly increase its value. However, this complex undertaking requires meticulous planning, expert execution, and a thorough understanding of the intricacies involved. As a contractor with extensive experience in residential expansions, I'm here to guide you through the process, ensuring a seamless and successful project.
1. The Foundation: Assessing Needs and Defining Purpose
The first step in any room addition project is to clearly define its purpose. Will it serve as a master suite, a family room, a home office, or a guest suite? Understanding the room's intended use will dictate its design, layout, and required amenities. Conduct a thorough assessment of your existing space and identify potential challenges, such as zoning restrictions, foundation limitations, and utility connections.
2. The Blueprint: Design and Architectural Considerations
A well-crafted design is crucial for a cohesive and functional room addition. Collaborate with an architect or designer to create a plan that seamlessly integrates with your existing home's architecture. Consider factors like rooflines, exterior finishes, and interior flow. Obtain necessary permits and approvals before commencing construction. A professional contractor can help you navigate the complexities of building codes and zoning regulations.
3. Structural Integrity: Foundation and Framing Expertise
The foundation and framing are the backbone of any room addition. Ensure your contractor has the expertise to handle these critical aspects. Assess the existing foundation's suitability and make necessary modifications. Choose framing materials that are durable and compatible with your existing structure. Proper framing techniques are essential for structural stability and longevity.
4. Utility Integration: Seamless Electrical, Plumbing, and HVAC
Integrating utilities into a room addition requires careful planning and execution. Electrical, plumbing, and HVAC systems must be seamlessly connected to your existing infrastructure. Ensure your contractor has the necessary licenses and experience to handle these complex tasks. Consider energy-efficient solutions to minimize utility costs and environmental impact.
5. Material Selection: Balancing Aesthetics and Functionality
The choice of materials significantly impacts the room addition's aesthetics and functionality. Select materials that complement your existing home's style and withstand the rigors of daily use. Consider factors like durability, maintenance requirements, and energy efficiency. A professional contractor can provide valuable insights into material selection and help you make informed decisions.
6. The Finishing Touches: Creating a Cohesive and Inviting Space
The finishing touches are what truly transform a room addition into a comfortable and inviting space. Consider factors like flooring, lighting, paint colors, and trim work. Incorporate personalized elements that reflect your style and preferences. Don't overlook storage solutions; well-designed storage can declutter the space and create a sense of organization.
Conclusion:
A successful room addition is a significant investment that can enhance your home's value and livability. By partnering with a knowledgeable and experienced contractor, you can create a seamless and functional expansion that meets your evolving needs.
Call to Action:
What are your key considerations or challenges when planning a room addition? Share your thoughts and experiences in the comments below. Let's create a community of homeowners who are empowered to expand their living spaces with confidence.


